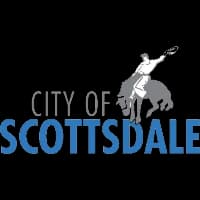
Scottsdale
Welcome to the Gov-Smart profile for Scottsdale! This is the one-stop place where all public institution services are centralized and standardized, providing you with quick and efficient access to the information and procedures you need. Through this platform, you will find all the necessary resources in one place, eliminating the need to navigate through multiple websites or visit different departments. From managing important documents to monitoring public expenditures, Gov-Smart offers you all the tools to simplify your life and improve the efficiency of public services.
Created by AIPSS